Deer Valley Resort Lodging











































































































































































Filter By
Found Lodges: 45 - filtered [remove]









3220 Solomere
For large groups and families, this is the vacation home for you. With miraculous hard wood floors and vaulted ceilings, this six-bedroom home does not disappoint. The home is equipped with four full baths, two three-quarter baths, and a small half bath. The spacious deck is perfect for star-gazing or an evening party equipped with an electric space heater. Located in lower Deer Valley Resort, complimentary transportation is available to and from town and the ski slopes. The home also features a home office, private garage, and stone fireplaces. The outdoor hot tub is another favorite of the house.
3220 Solomere
For large groups and families, this is the vacation home for you. With miraculous hard wood floors and vaulted ceilings, this six-bedroom home does not disappoint. The home is equipped with four full baths, two three-quarter baths, and a small half bath. The spacious deck is perfect for star-gazing or an evening party equipped with an electric space heater. Located in lower Deer Valley Resort, complimentary transportation is available to and from town and the ski slopes. The home also features a home office, private garage, and stone fireplaces. The outdoor hot tub is another favorite of the house.
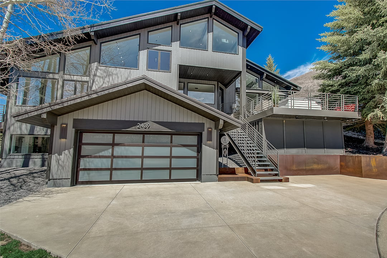
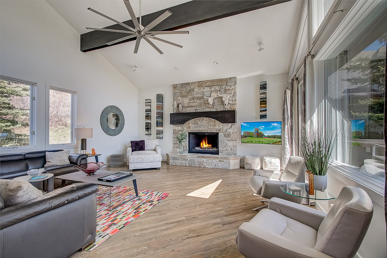
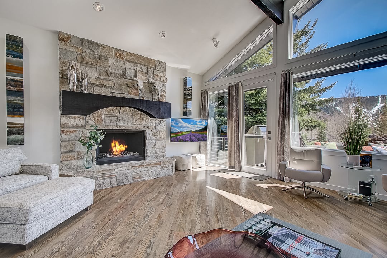
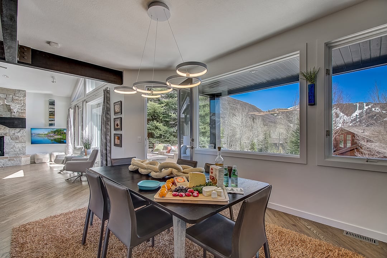
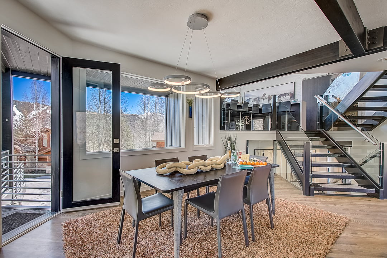
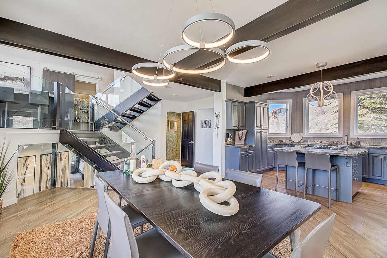
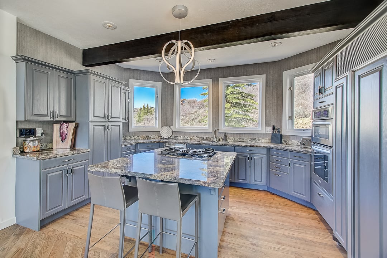
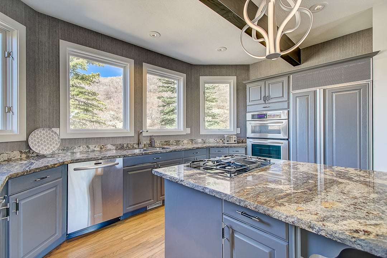
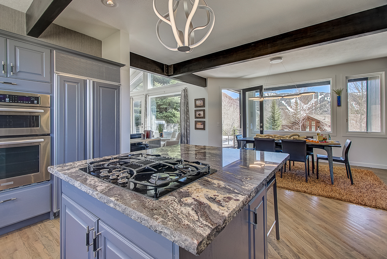
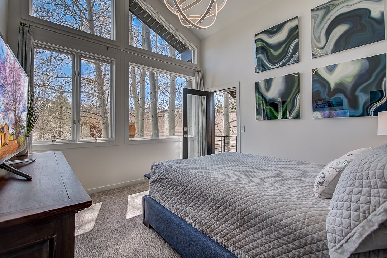
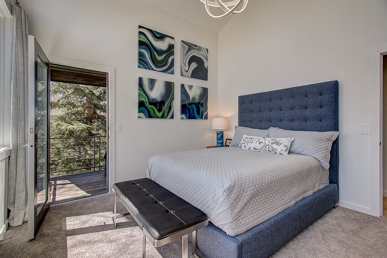
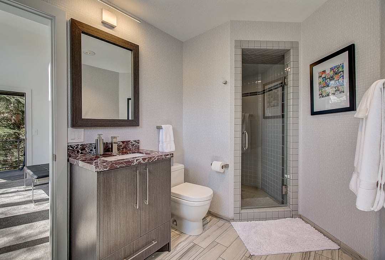
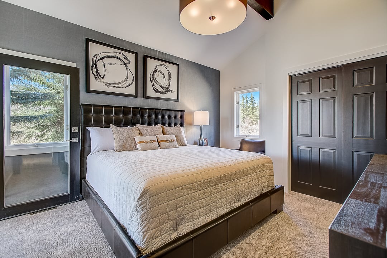
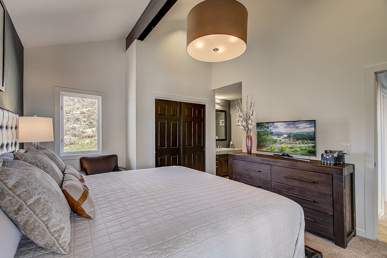
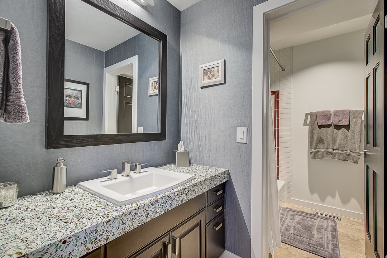
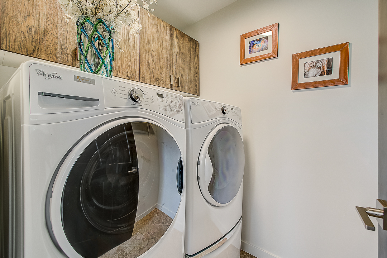
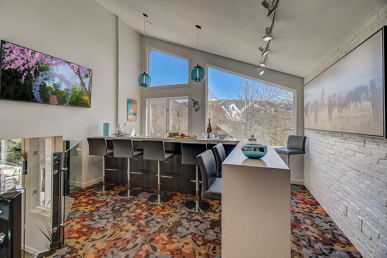
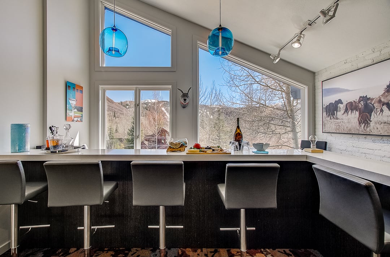
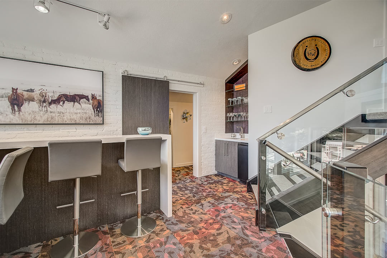
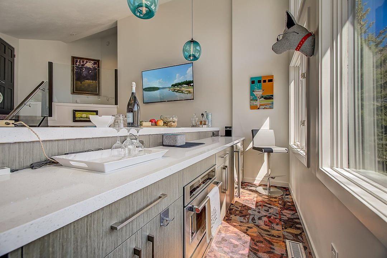
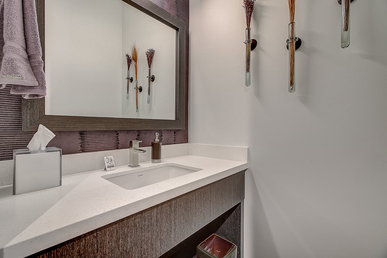
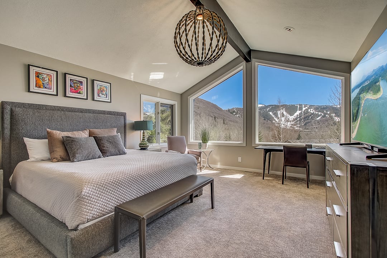
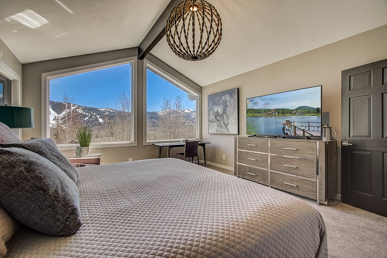
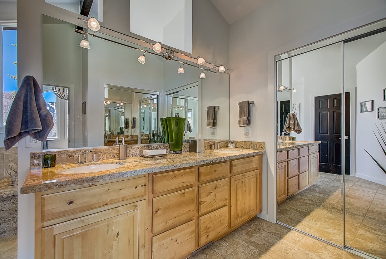
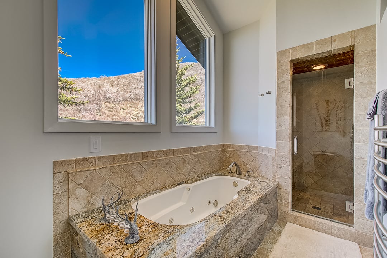
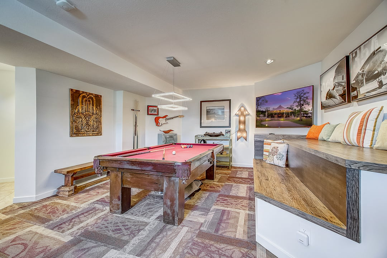
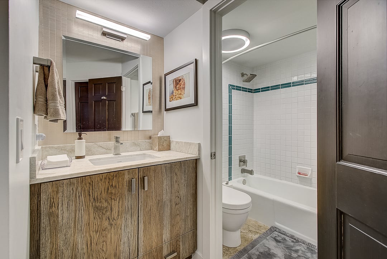
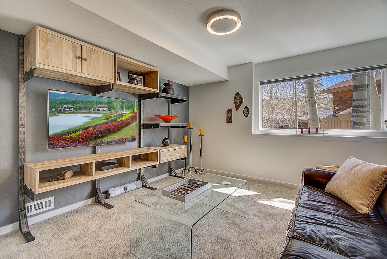
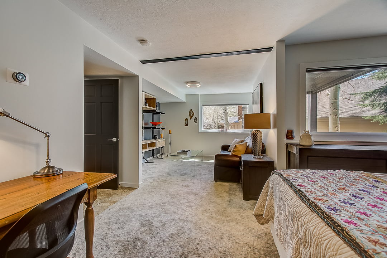
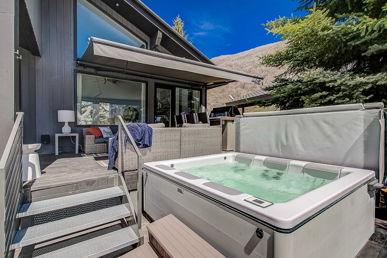
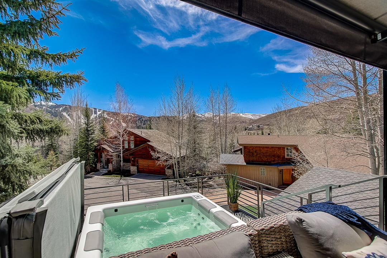
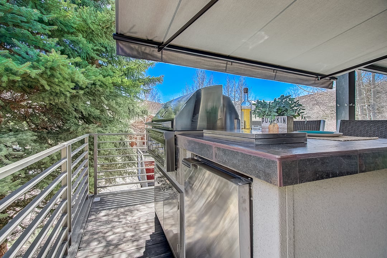
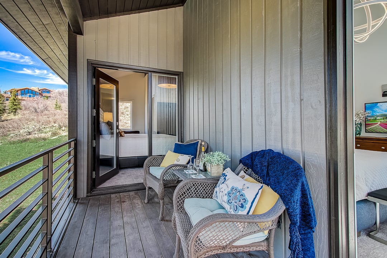
Nansen Court
This stylish Deer Valley private four-bedroom private home is the ideal location for your gathering of family and friends. With complimentary skier shuttle, and amenities including oversized hot tub, private bar with view of the slopes, game room with pool table, and four bedrooms with luxury appointments -- it offers the perfect private home experience with convenience. With grand views of the slopes, the private home is located in the Lower Deer Valley area, four minutes from Deer Valley's main lodge (Snow Park Lodge with skiing, ski school, dining and more). End of day check your skis at the complimentary ski check and take the short complimentary skier shuttle. Meanwhile should you wish to venture out, note that you are six minutes to Old Town/Main Street, with Park City Mountain Resort just a few minutes beyond.
Nansen Court
This stylish Deer Valley private four-bedroom private home is the ideal location for your gathering of family and friends. With complimentary skier shuttle, and amenities including oversized hot tub, private bar with view of the slopes, game room with pool table, and four bedrooms with luxury appointments -- it offers the perfect private home experience with convenience. With grand views of the slopes, the private home is located in the Lower Deer Valley area, four minutes from Deer Valley's main lodge (Snow Park Lodge with skiing, ski school, dining and more). End of day check your skis at the complimentary ski check and take the short complimentary skier shuttle. Meanwhile should you wish to venture out, note that you are six minutes to Old Town/Main Street, with Park City Mountain Resort just a few minutes beyond.




















3127 Deer Crest
Deer Crest is a gated, ski-oriented community located about 10 minutes from Park City’s Historic Main Street, overlooking the Jordanelle Reservoir and the Uinta Mountains. Along with private ski runs that provide direct access to Deer Valley Resort and the Jordanelle Express gondola, the Deer Crest area features luxurious, private residences that are ideal for hosting a large group of guests.
3127 Deer Crest
Deer Crest is a gated, ski-oriented community located about 10 minutes from Park City’s Historic Main Street, overlooking the Jordanelle Reservoir and the Uinta Mountains. Along with private ski runs that provide direct access to Deer Valley Resort and the Jordanelle Express gondola, the Deer Crest area features luxurious, private residences that are ideal for hosting a large group of guests.

























Thistle Home
Sleeping up to 14 guests and boasting incredible views of the Deer Valley ski resort slopes, Thistle Home is great for large families, multiple families, family reunions, weddings and large groups of friends looking for a luxurious mountain retreat. This 6 bedroom, 4.5 bath home is located in the upscale Solamere neighborhood, which offers center stage views of the slopes.
The home's vaulted ceilings give an airy feeling, allowing everyone to feel like they have plenty of space to stretch out and relax. Curl up with a good book or a glass of wine in front of one of the house's two gas fireplaces or wood-burning fireplace. Relax in the private outdoor hot tub or catch a game on one of the Thistle Home's six TVs. Sleeping arrangements includ three king bedrooms, two queen bedrooms and a room with two sets of bunk beds, perfect for children. Other amenities include a den with a billiards table, an exercise room, a propane BBQ, hi-speed wi-fi and a three-car garage.
Thistle Home
Sleeping up to 14 guests and boasting incredible views of the Deer Valley ski resort slopes, Thistle Home is great for large families, multiple families, family reunions, weddings and large groups of friends looking for a luxurious mountain retreat. This 6 bedroom, 4.5 bath home is located in the upscale Solamere neighborhood, which offers center stage views of the slopes.
The home's vaulted ceilings give an airy feeling, allowing everyone to feel like they have plenty of space to stretch out and relax. Curl up with a good book or a glass of wine in front of one of the house's two gas fireplaces or wood-burning fireplace. Relax in the private outdoor hot tub or catch a game on one of the Thistle Home's six TVs. Sleeping arrangements includ three king bedrooms, two queen bedrooms and a room with two sets of bunk beds, perfect for children. Other amenities include a den with a billiards table, an exercise room, a propane BBQ, hi-speed wi-fi and a three-car garage.










2431 Nansen Court
This beautifully remodeled, large 5 bedroom, 4.5 bathroom private home located in the Nordic Village area of Snow Park is a perfect gathering spot for large groups or families. The home has been remodeled from floor to ceiling in the fall of 2012 and now includes new beds, flatscreen TV's in every room and cozy new living room furnishing. The kitchen and dining area are completely brand new as well. With granite counters, top of the line stainless steel appliances and gorgeous dark wood throughout this is one of the premier homes in lower Deer Valley.
It is located in a quiet neighborhood just minutes away from the lifts at the base of Deer Valley which makes getting to the slopes a breeze. The house is built on three levels with a large open floor plan and is about 4,000 square feet. On the main floor you will find the great room, kitchen, dining room and 3rd bedroom. The great room area is the size of two living rooms combined! One section of the room is devoted to sitting in front of the fire with family and friends and the other more themed for watching the brand new LED TV.
The kitchen and dining room are located just off the great room and also provide plenty of space for your group to gather. Upstairs you will find two master suites and a small office area. These are the perfect rooms for the couples in the group. Downstairs on the ground level is the fourth and fifth bedroom along with the entrance to the hot tub and a ski prep room.
Great Room: Wood burning fireplace, ample seating with one leather couch and tw overstuffed lounge chairs in the fireplace area and a giant leather sectional in the TV room! 46" HDTV w/ HD cable service, Blu-Ray DVD, CD stereo. There is also a wraparound deck with great views of the Snow Park area.
Kitchen: Equipped with brand new gourmet appliances including a Subzero stainless steel refrigerator, a Wolf six burner gas range and two dishwashers. The kitchen is well equipped with dishes, utensils and pots and pans. It even has a 32-inch HDTV to keep up with the game while preparing dinner. The cook in your group will love this!
Dining Room: A table with seating for 10 people, adjoins kitchen area.
Bedroom Configuration: Master Suite - King bed, adjoining bathroom with double vanity, 32" HDTV/DVD. Upstairs level. Junior Master Suite - King bed, adjoining bathroom with double vanity, wood burning fireplace, 32" HDTV. Upstairs level. Third - King bed, adjoining bathroom, 27" HDTV, located on main floor. Fourth - Queen bed, shares bathroom with fifth bedroom, 27" HDTV, DVD, downstairs level. Fifth - Twin bunk beds, Queen size sofa sleeper, 27" HDTV, XBOX 360 game console, wood burning fireplace, shares bathroom with fourth bedroom, downstairs level.
Hot Tub: Private, outdoor hot tub on downstairs level wrap around deck. Accessed through the fifth bedroom.
Laundry Room: Yes, brand new washer and dryer. Mudroom closet has rollaway bed if needed.
Garage: Attached, 2 cars. No street parking allowed.
Wireless Internet: Yes, high speed Wi-Fi included with every rental.
Distance to Deer Valley Resort: 3/4 mile
Distance to Park City Mountain Resort: 2.8 miles
Distance to Main Street: 1 ½ miles
Distance to free bus: ½ mile
2431 Nansen Court
This beautifully remodeled, large 5 bedroom, 4.5 bathroom private home located in the Nordic Village area of Snow Park is a perfect gathering spot for large groups or families. The home has been remodeled from floor to ceiling in the fall of 2012 and now includes new beds, flatscreen TV's in every room and cozy new living room furnishing. The kitchen and dining area are completely brand new as well. With granite counters, top of the line stainless steel appliances and gorgeous dark wood throughout this is one of the premier homes in lower Deer Valley.
It is located in a quiet neighborhood just minutes away from the lifts at the base of Deer Valley which makes getting to the slopes a breeze. The house is built on three levels with a large open floor plan and is about 4,000 square feet. On the main floor you will find the great room, kitchen, dining room and 3rd bedroom. The great room area is the size of two living rooms combined! One section of the room is devoted to sitting in front of the fire with family and friends and the other more themed for watching the brand new LED TV.
The kitchen and dining room are located just off the great room and also provide plenty of space for your group to gather. Upstairs you will find two master suites and a small office area. These are the perfect rooms for the couples in the group. Downstairs on the ground level is the fourth and fifth bedroom along with the entrance to the hot tub and a ski prep room.
Great Room: Wood burning fireplace, ample seating with one leather couch and tw overstuffed lounge chairs in the fireplace area and a giant leather sectional in the TV room! 46" HDTV w/ HD cable service, Blu-Ray DVD, CD stereo. There is also a wraparound deck with great views of the Snow Park area.
Kitchen: Equipped with brand new gourmet appliances including a Subzero stainless steel refrigerator, a Wolf six burner gas range and two dishwashers. The kitchen is well equipped with dishes, utensils and pots and pans. It even has a 32-inch HDTV to keep up with the game while preparing dinner. The cook in your group will love this!
Dining Room: A table with seating for 10 people, adjoins kitchen area.
Bedroom Configuration: Master Suite - King bed, adjoining bathroom with double vanity, 32" HDTV/DVD. Upstairs level. Junior Master Suite - King bed, adjoining bathroom with double vanity, wood burning fireplace, 32" HDTV. Upstairs level. Third - King bed, adjoining bathroom, 27" HDTV, located on main floor. Fourth - Queen bed, shares bathroom with fifth bedroom, 27" HDTV, DVD, downstairs level. Fifth - Twin bunk beds, Queen size sofa sleeper, 27" HDTV, XBOX 360 game console, wood burning fireplace, shares bathroom with fourth bedroom, downstairs level.
Hot Tub: Private, outdoor hot tub on downstairs level wrap around deck. Accessed through the fifth bedroom.
Laundry Room: Yes, brand new washer and dryer. Mudroom closet has rollaway bed if needed.
Garage: Attached, 2 cars. No street parking allowed.
Wireless Internet: Yes, high speed Wi-Fi included with every rental.
Distance to Deer Valley Resort: 3/4 mile
Distance to Park City Mountain Resort: 2.8 miles
Distance to Main Street: 1 ½ miles
Distance to free bus: ½ mile




















Timber Lodge at the Oaks
This private lodge sits in a quiet, residential neighborhood in Lower Deer Valley, a 5-minute drive from the base of Deer Valley Resort and just 7 minutes from Main Street Park City. Ideal for groups, the sprawling, three-level home sleeps up to 18 guests with 7 bedrooms and 7 bathrooms with panoramic mountain views from multiple outdoor decks and windows throughout the house. Defined by timber columns, hardwood floors, and soaring ceilings, the home evokes the feeling of a classic mountain lodge.
Timber Lodge at the Oaks
This private lodge sits in a quiet, residential neighborhood in Lower Deer Valley, a 5-minute drive from the base of Deer Valley Resort and just 7 minutes from Main Street Park City. Ideal for groups, the sprawling, three-level home sleeps up to 18 guests with 7 bedrooms and 7 bathrooms with panoramic mountain views from multiple outdoor decks and windows throughout the house. Defined by timber columns, hardwood floors, and soaring ceilings, the home evokes the feeling of a classic mountain lodge.
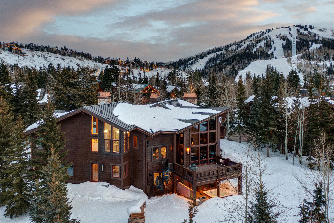
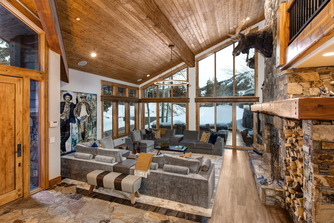
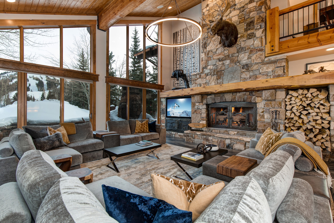
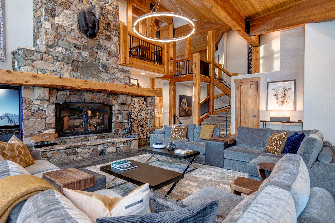
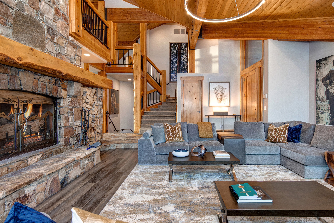
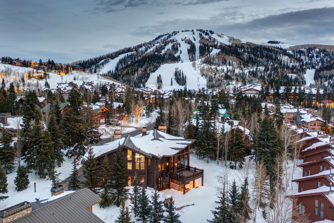
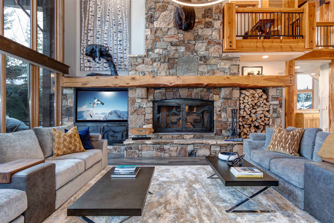
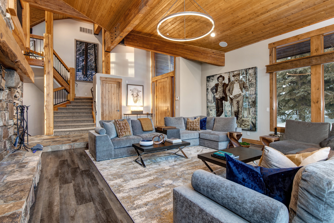
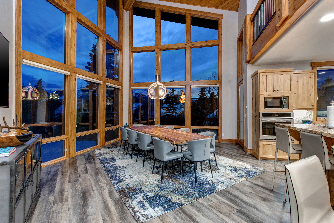
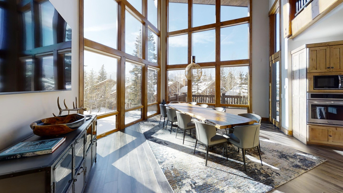
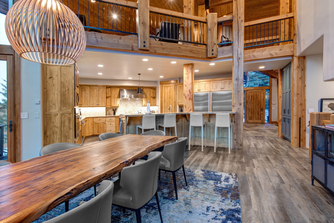
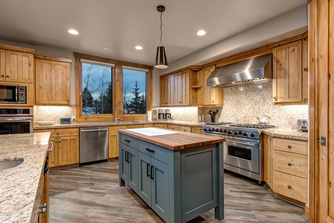
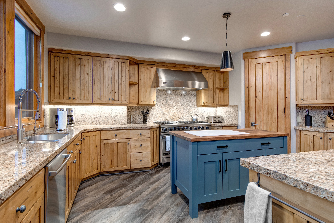
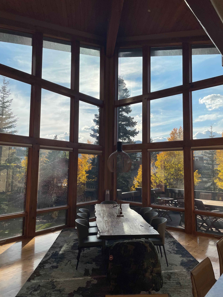
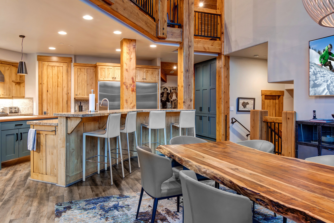
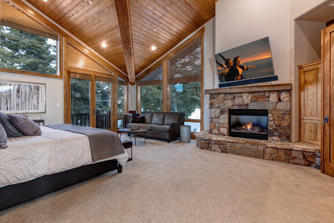
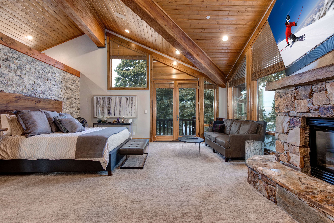
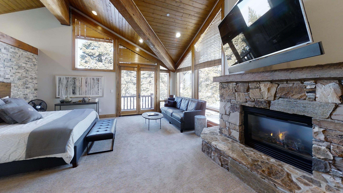
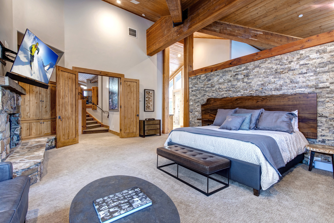
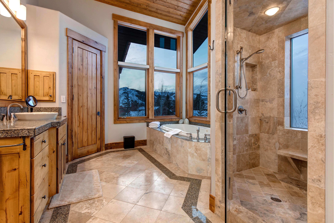
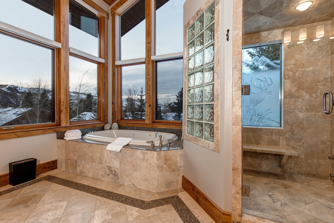
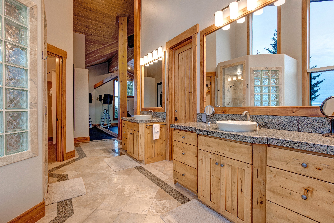
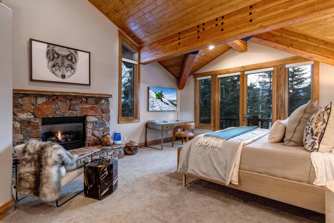
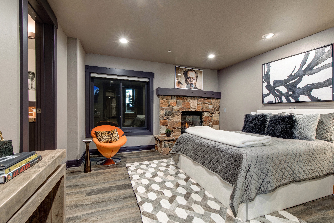
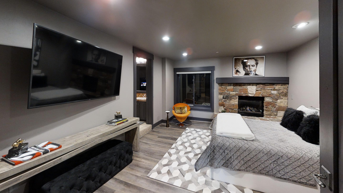
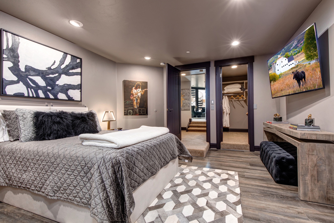
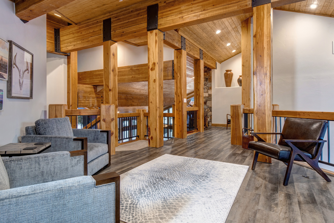
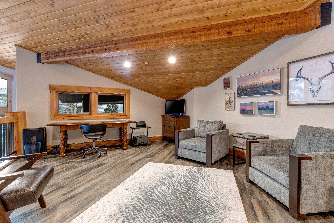
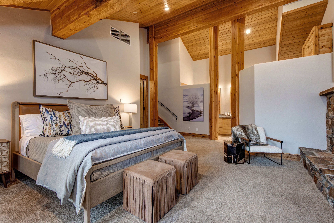
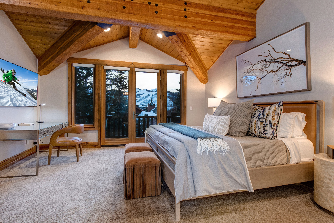
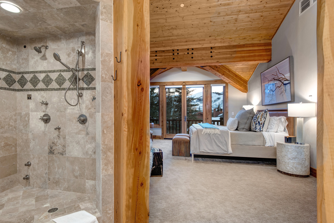
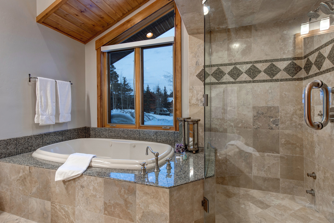
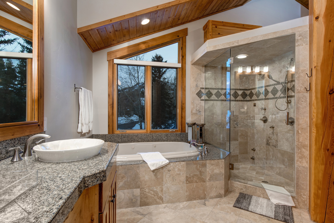
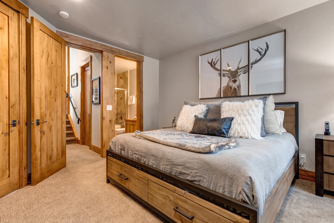
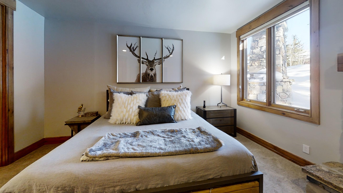
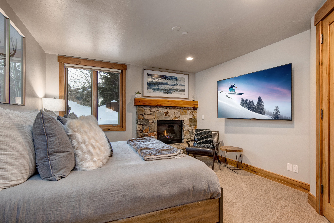
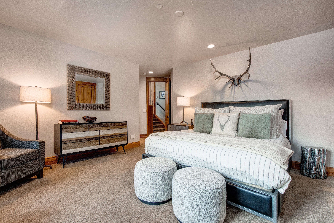
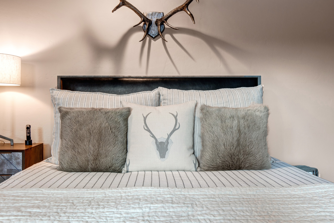
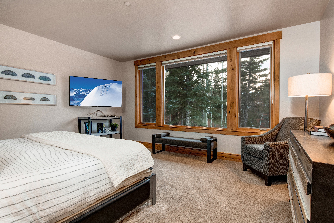
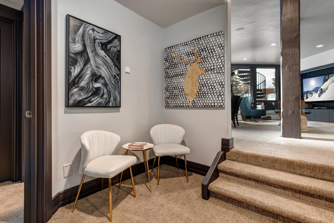
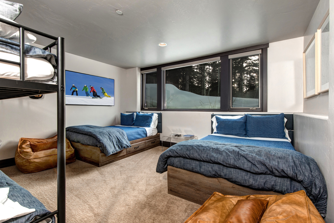
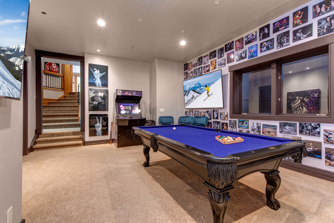
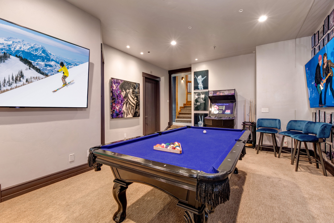
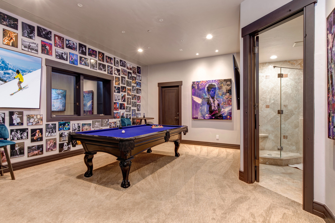
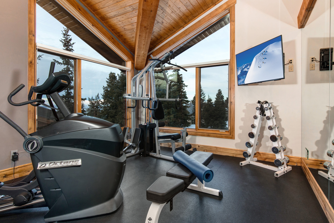
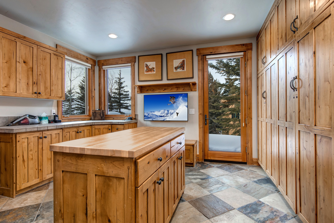
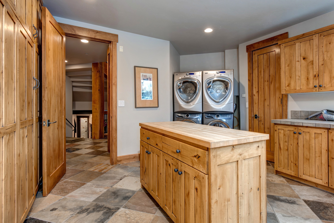
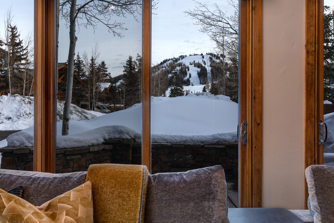
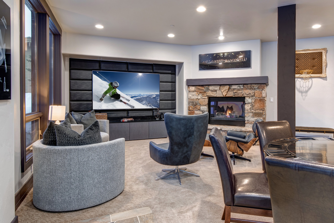
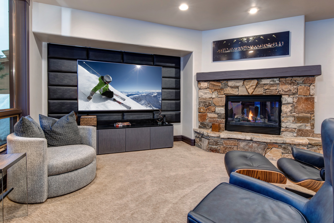
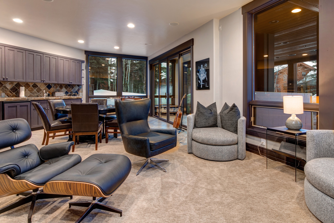
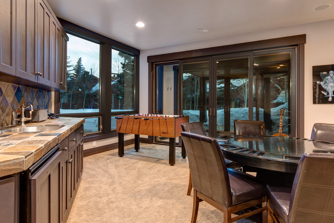
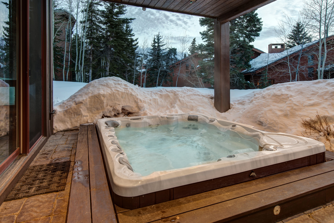
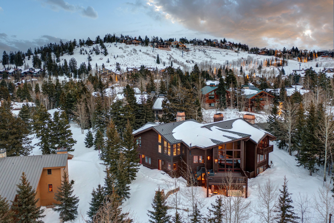
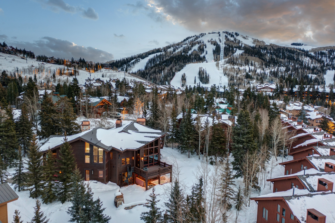
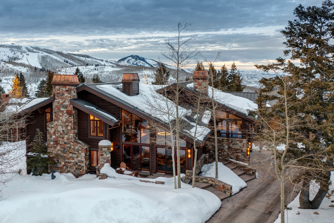
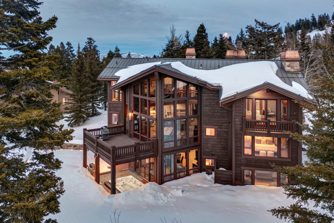
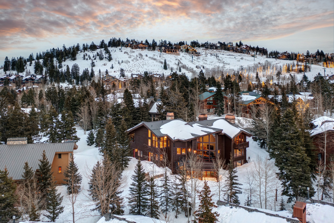
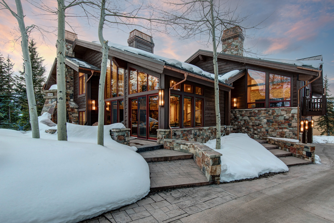
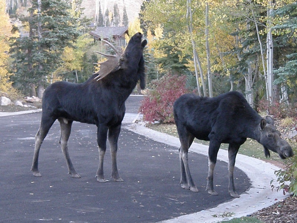
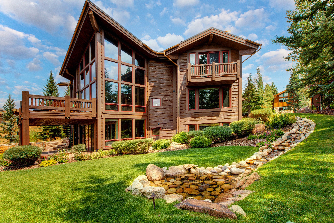
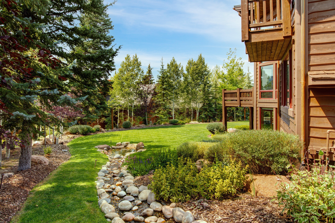
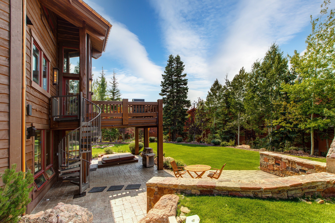
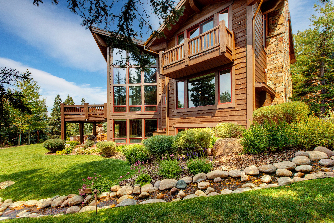
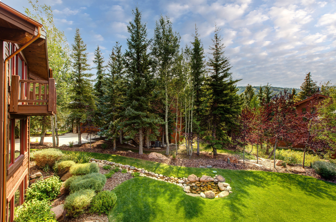
Buckhorn at Deer Valley
Escape to unparalleled tranquility with your entire group at this stunning Deer Valley mountain retreat, designed for maximum comfort and privacy for up to 14 guests. Revel in the breathtaking vistas of the surrounding slopes, visible through its impressive floor-to-ceiling windows. The expansive 7,400 square feet of refined living space boasts six bedrooms and 6.5 baths, offering an abundance of room both indoors and in the surrounding private backyard space with seasonal water features. Relax in the captivating common areas. Unwind in the inviting living space post-skiing adventures, where a stone gas fireplace surrounded by plush seating awaits. Children can indulge in ample play space or enjoy the flat-screen television, with shelves stocked with board games and various activities catering to all age groups.
Buckhorn at Deer Valley
Escape to unparalleled tranquility with your entire group at this stunning Deer Valley mountain retreat, designed for maximum comfort and privacy for up to 14 guests. Revel in the breathtaking vistas of the surrounding slopes, visible through its impressive floor-to-ceiling windows. The expansive 7,400 square feet of refined living space boasts six bedrooms and 6.5 baths, offering an abundance of room both indoors and in the surrounding private backyard space with seasonal water features. Relax in the captivating common areas. Unwind in the inviting living space post-skiing adventures, where a stone gas fireplace surrounded by plush seating awaits. Children can indulge in ample play space or enjoy the flat-screen television, with shelves stocked with board games and various activities catering to all age groups.










7700 Sterling Drive
This beautiful ski in ski out home - nicknamed Sterling Vista - is in the prestigious Silver Lake area of Deer Valley. With luxury features and a 'million dollar view', this is one of the most desirable properties in the Deer Valley area. The home is located right across the street from the 'Silver Lake Access Trail' providing easy access to the slopes each day. There's three master suites and two deluxe bunk rooms with beautiful mountain deco, sleeping 16 to 19 people.
Daily maid service is included at no additional charge on all ski season rentals at this property. Sterling Vista has 5000 square feet with three levels of living space. The impressive entry opens onto the main level of the home featuring the living room, kitchen, dining areas and two of the bedroom suites. Two additional spacious master suites are located on the top level of the home, along with a loft area with a sofa sleeper.
On the lower garage level, you'll find a bunk bedroom and a convenient ski prep area. Living Room: Kick back in the leather couches and watch your favorite movie on the large screen 65" HDTV or enjoy the amazing views from the large pane windows. The brand new gas burning fireplace and a Sonos speaker system make this a great place to relax after a long day on the mountain.
Kitchen: The chef's kitchen is located on the main level of the home. It has high quality stainless appliances including a new Wolf gas cook top in a granite island. There's two refrigerators, two ovens, plenty of cookware, lots of dishes and kitchen accessories - everything you need to cook for a large group. There's seating for three at the island plus a big kitchen table so this will be a popular spot for the gang to keep the cook company. The Webber grill is located just outside the kitchen door for those steaks and burgers.
Dining Room: The formal dining room is located just off of the living room. With seating for 8 guests this is a perfect place to enjoy a home cooked meal. The round table located in the kitchen area provides dining space for 6 guests.
Hot Tub: 6 person hot tub is located on the deck just off of the kitchen area with beautiful mountain views. Webber Genesis natural gas grill on this deck also. Laundry Room: Washer and dryer in utility room just off the kitchen area. Garage: Private, attached 2 car garage. This space is heated and has a foosball table for some fun entertainment! Additional parking in the driveway area if needed.
Ski Access: Ski out via the 'Silver Lake Access Trail' that is about 75 yards from the driveway. Ski back using the 'Double Eagle Ski Access Trail' then walk about 300 yards back to the house (all ski-in/ski-out access trails are conditions permitting).
\*\*This home also includes a Chateaux parking pass for the underground lot in Silver Lake. Ask us about this convenient feature.
Distance to Deer Valley Resort: Ski-out via nearby trail (about 2 minutes to walk to ski out). Ski back to the property via the Double Eagle access trail and walk back to the home along Sterling Drive (about 4 minutes to walk) or take an easy 7 minute walk to Silver Lake Village where you can leave your skis overnight in the free ski storage corral. Distance to Park City Mountain Resort: 4 miles.
Distance to Main Street: 3 miles.
Distance to Free Bus: 200 yards to bus stop on Royal Street.
7700 Sterling Drive
This beautiful ski in ski out home - nicknamed Sterling Vista - is in the prestigious Silver Lake area of Deer Valley. With luxury features and a 'million dollar view', this is one of the most desirable properties in the Deer Valley area. The home is located right across the street from the 'Silver Lake Access Trail' providing easy access to the slopes each day. There's three master suites and two deluxe bunk rooms with beautiful mountain deco, sleeping 16 to 19 people.
Daily maid service is included at no additional charge on all ski season rentals at this property. Sterling Vista has 5000 square feet with three levels of living space. The impressive entry opens onto the main level of the home featuring the living room, kitchen, dining areas and two of the bedroom suites. Two additional spacious master suites are located on the top level of the home, along with a loft area with a sofa sleeper.
On the lower garage level, you'll find a bunk bedroom and a convenient ski prep area. Living Room: Kick back in the leather couches and watch your favorite movie on the large screen 65" HDTV or enjoy the amazing views from the large pane windows. The brand new gas burning fireplace and a Sonos speaker system make this a great place to relax after a long day on the mountain.
Kitchen: The chef's kitchen is located on the main level of the home. It has high quality stainless appliances including a new Wolf gas cook top in a granite island. There's two refrigerators, two ovens, plenty of cookware, lots of dishes and kitchen accessories - everything you need to cook for a large group. There's seating for three at the island plus a big kitchen table so this will be a popular spot for the gang to keep the cook company. The Webber grill is located just outside the kitchen door for those steaks and burgers.
Dining Room: The formal dining room is located just off of the living room. With seating for 8 guests this is a perfect place to enjoy a home cooked meal. The round table located in the kitchen area provides dining space for 6 guests.
Hot Tub: 6 person hot tub is located on the deck just off of the kitchen area with beautiful mountain views. Webber Genesis natural gas grill on this deck also. Laundry Room: Washer and dryer in utility room just off the kitchen area. Garage: Private, attached 2 car garage. This space is heated and has a foosball table for some fun entertainment! Additional parking in the driveway area if needed.
Ski Access: Ski out via the 'Silver Lake Access Trail' that is about 75 yards from the driveway. Ski back using the 'Double Eagle Ski Access Trail' then walk about 300 yards back to the house (all ski-in/ski-out access trails are conditions permitting).
\*\*This home also includes a Chateaux parking pass for the underground lot in Silver Lake. Ask us about this convenient feature.
Distance to Deer Valley Resort: Ski-out via nearby trail (about 2 minutes to walk to ski out). Ski back to the property via the Double Eagle access trail and walk back to the home along Sterling Drive (about 4 minutes to walk) or take an easy 7 minute walk to Silver Lake Village where you can leave your skis overnight in the free ski storage corral. Distance to Park City Mountain Resort: 4 miles.
Distance to Main Street: 3 miles.
Distance to Free Bus: 200 yards to bus stop on Royal Street.









Solomere Home
This five-bedroom home is impressive. Complete with vaulted ceilings and wood furnishings. Located in the Oaks region of Deer Valley, the home offers panoramic views of Park City. Relax in the private hot tub or curl up next to the gas fireplace with your favorite book. The kitchen is spacious and modern. You will be wanting to come back year after year.
Solomere Home
This five-bedroom home is impressive. Complete with vaulted ceilings and wood furnishings. Located in the Oaks region of Deer Valley, the home offers panoramic views of Park City. Relax in the private hot tub or curl up next to the gas fireplace with your favorite book. The kitchen is spacious and modern. You will be wanting to come back year after year.




















Mountain Glade Home
This home offers six-bedrooms and 9,000 square feet. Located in the exclusive Deer Crest neighborhood of Deer Valley Resort. Step out the back door and click into your skis on the Pioche trail. This home is ski-in/ski-out and offers a home theater, billiards room, and a private hot tub. You and your guests will recharge your batteries in this well-appointed home.
Mountain Glade Home
This home offers six-bedrooms and 9,000 square feet. Located in the exclusive Deer Crest neighborhood of Deer Valley Resort. Step out the back door and click into your skis on the Pioche trail. This home is ski-in/ski-out and offers a home theater, billiards room, and a private hot tub. You and your guests will recharge your batteries in this well-appointed home.
